A tiny footbridge leads from the quay to the floating home of the architect couple Eva Bo Geisler and Nikola Antonijevic situated in Copenhagen Harbour. With clear lines and a simple form, the design of the 120 square meter home makes reference to Japanese modern architecture and draws inspiration from the maritime world. The interior reveals a poetic atmosphere.
Written by Klaus Hybler
The format and layout of the home are simple, like how a child might draw a house. It is not trying to look like a boat but instead utilizes materials from the industrial harbour environment on the site and from the neighbouring site - a boatyard.
The façade and roof are both waved aluminum sheets which remind us of moving water and a traditional North American boat shed.
Inside, the ceilings are raised all the way to the sloped roof. The large main room is divided into areas by a core containing a bathroom, technical room and laundry room. Next to the core an entrance is located and on the opposite side is a kitchen.
At one end of the house, we find two small bedrooms, divided by a shelf wall. The bedrooms are separated from the dining area by a wall which features a closet on one side and shelving on the other.
At the other end of the house, the living room extends into a serene outdoor deck, separated only by large sliding glass doors: the architects have thus ensured a magnificent view of the harbour all year around.
The house is built on two 20-meter-long floating platforms made in concrete and polystyrene placed next to each other.
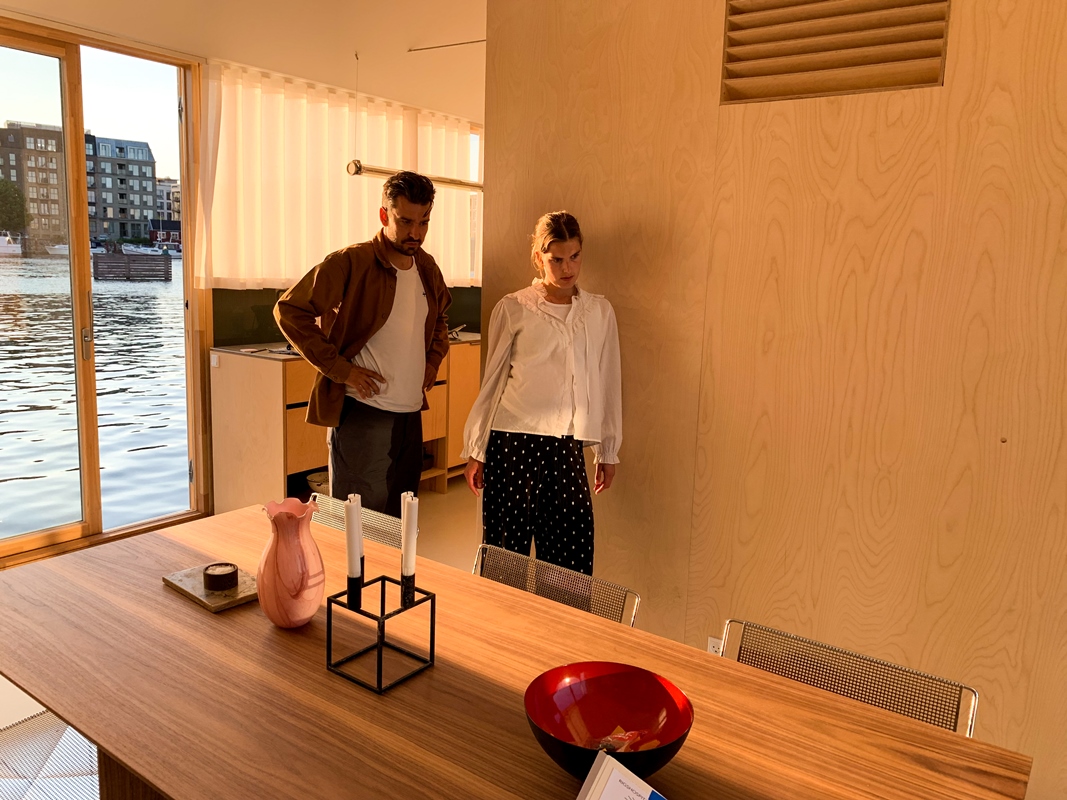
Architect couple Eva Bo Geisler and Nikola Antonijevic moved into their floating home in April 2019.
A family home in a limited space
Eva Bo Geisler, working at Henning Larsen Architects and specialized in interior design, rose to the challenges, one of them being the constraints imposed by the dimensions of the floating platforms. Working for the design studio Cobe, she and her partner Nikola Antonijevic developed the project together.
“Most of our references are Japanese modern Architecture like Nishiyonama House by Kasuyo Sejima. The design came together as we came up with our solution to overcome the constraints of the dimensions of the floating platforms. From the very beginning we worked with the concept of using materials such as wood, aluminum and stainless steel, pure materials and light materials, with a contrast between the raw exterior and the warm inside,” said Eva Bo Geisler.
“We quickly found a direction and a mutual understanding where the simple form, the light and the gift of water surroundings play a substantial role. Everything is thought through as a whole.”
"It is as if the house changes character according to the season"
Architect Eva Bo Geisler
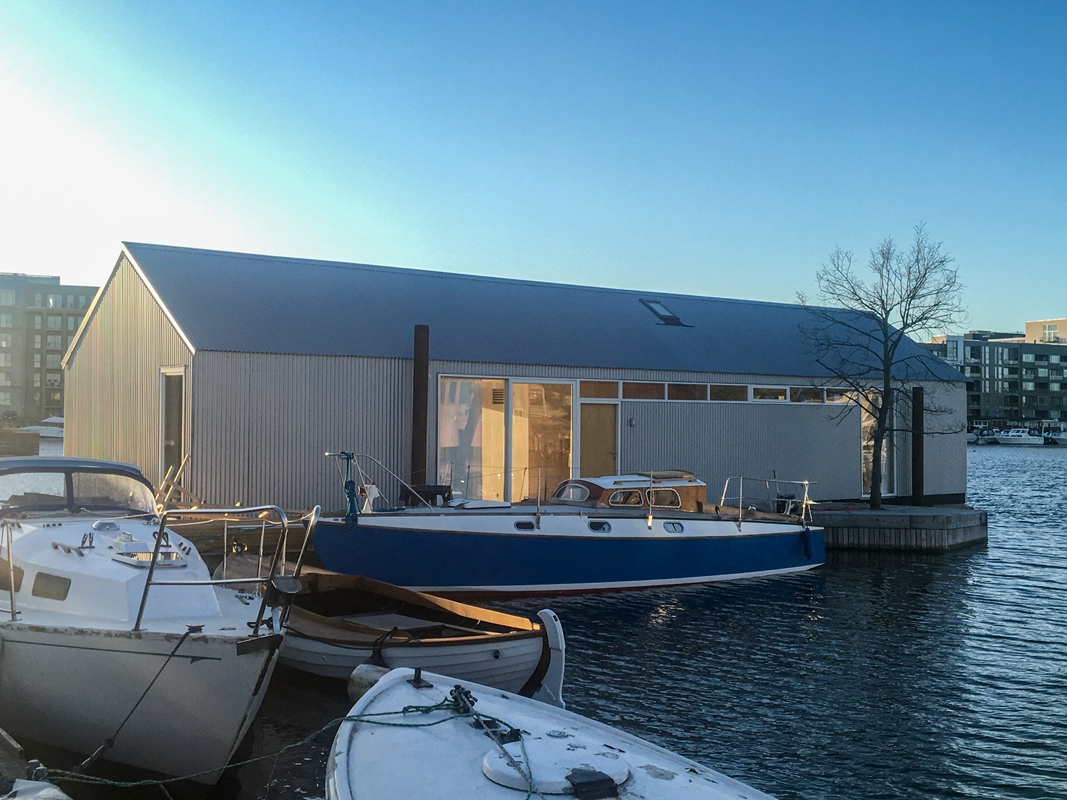
The house is built in lightweight wood with lightweight façade and roof cladding.
Building on water
The architect couple had to carefully consider the weight of the construction on water, a different task from a regular land-based building. The house is built in lightweight wood with lightweight façade and roof cladding. The PU rubber floor, which runs through the entire house, is efficient and durable, even for wet rooms such as the bathroom.
Details such as the pull rods in the ceiling, the kitchen table top and all fixtures are in stainless steel with associations to the marine environment.
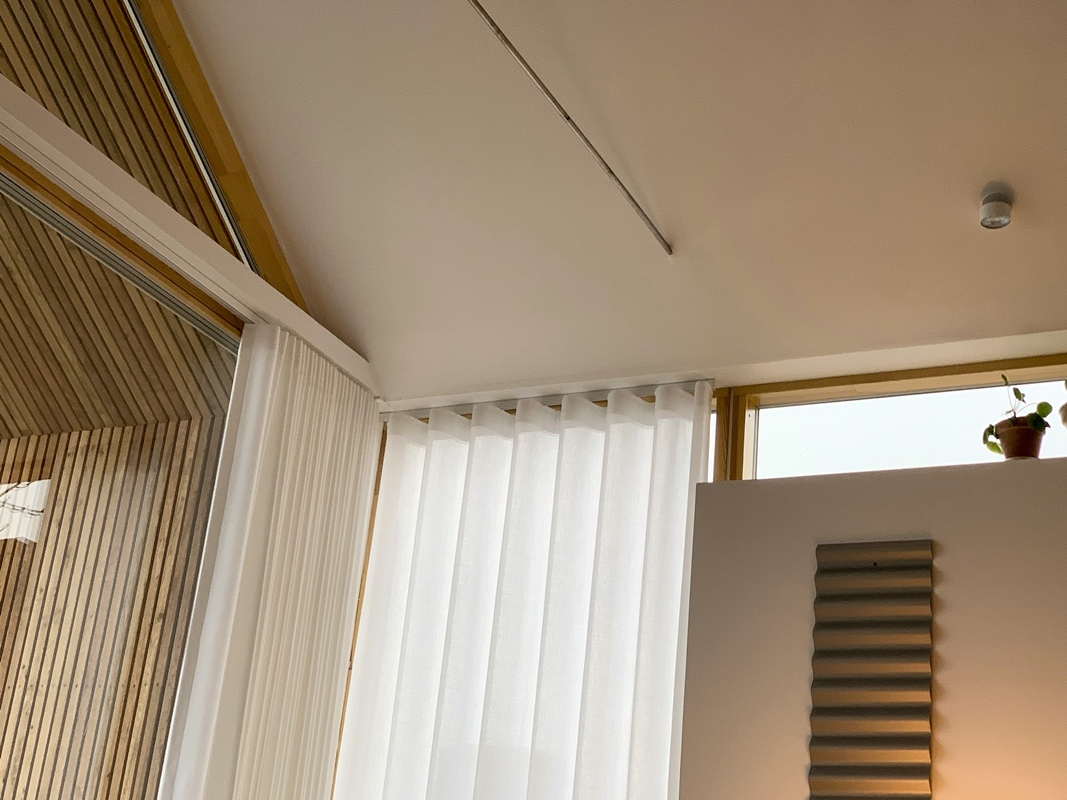
Details interior.
“Wherever possible, we wanted to use honest and very few materials. Walls, cabinets and the kitchen are made in birch veneer and bring warmth to the interior. The outer wall is painted white and the whole interior is just in birch veneer with a matt UV lacquer,” said Eva Bo Geisler.
Building in light materials can cause overheating in the summertime, but despite the house losing some thermal mass using light materials, the risk of overheating comes mainly from the water reflection on the glass surfaces.
“I think I would have made fewer glass areas when building on water where the light is very strong. But at the same time the light is also what really makes the architecture and atmosphere of the house so unique to us,” said Eva Bo Geisler.
“I think you can always think of something you would have done differently. But in the overall design, I’m very happy with the result."
Architect Eva Bo Geisler
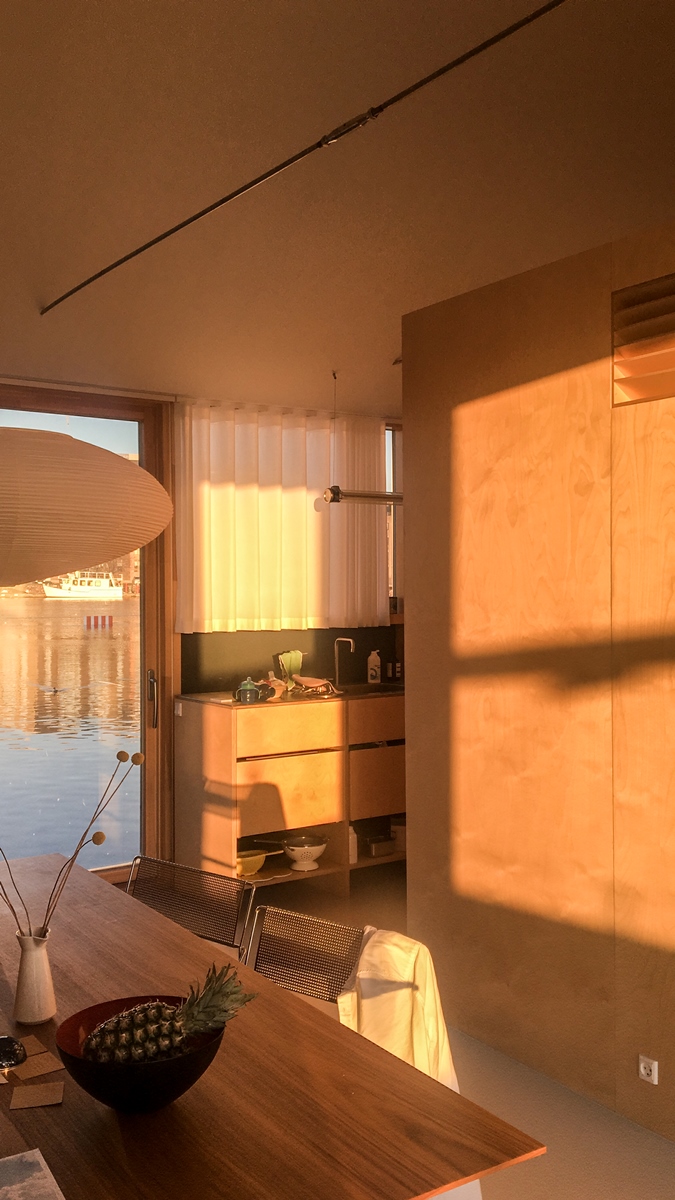
The light creates a poetic atmosphere.
Integrating the walls in the interior
A key factor throughout the project was to integrate the shelves and cabinets so they function as both the walls of the house as well as storage space while being a natural part of the design. Pocket doors create an open floorplan with multi functionality in mind.
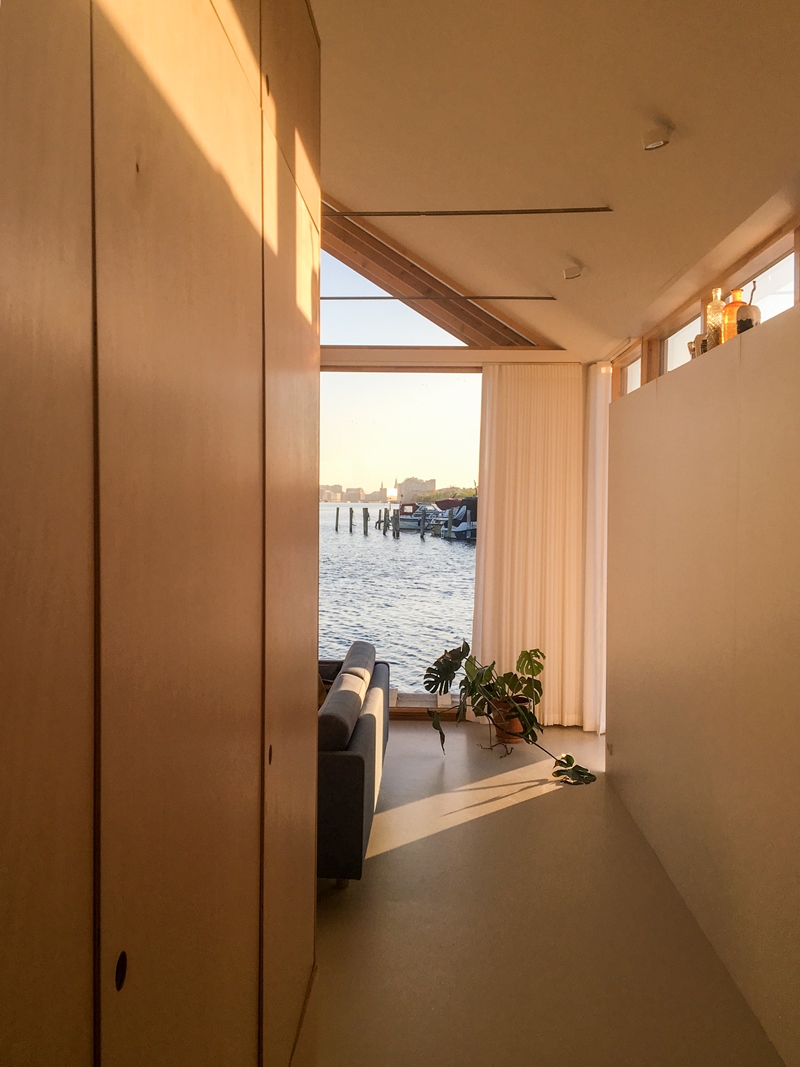
Shelves and cabinets function both as the walls of the house as well as storage space.
© all pictures: Eva Bo Geisler